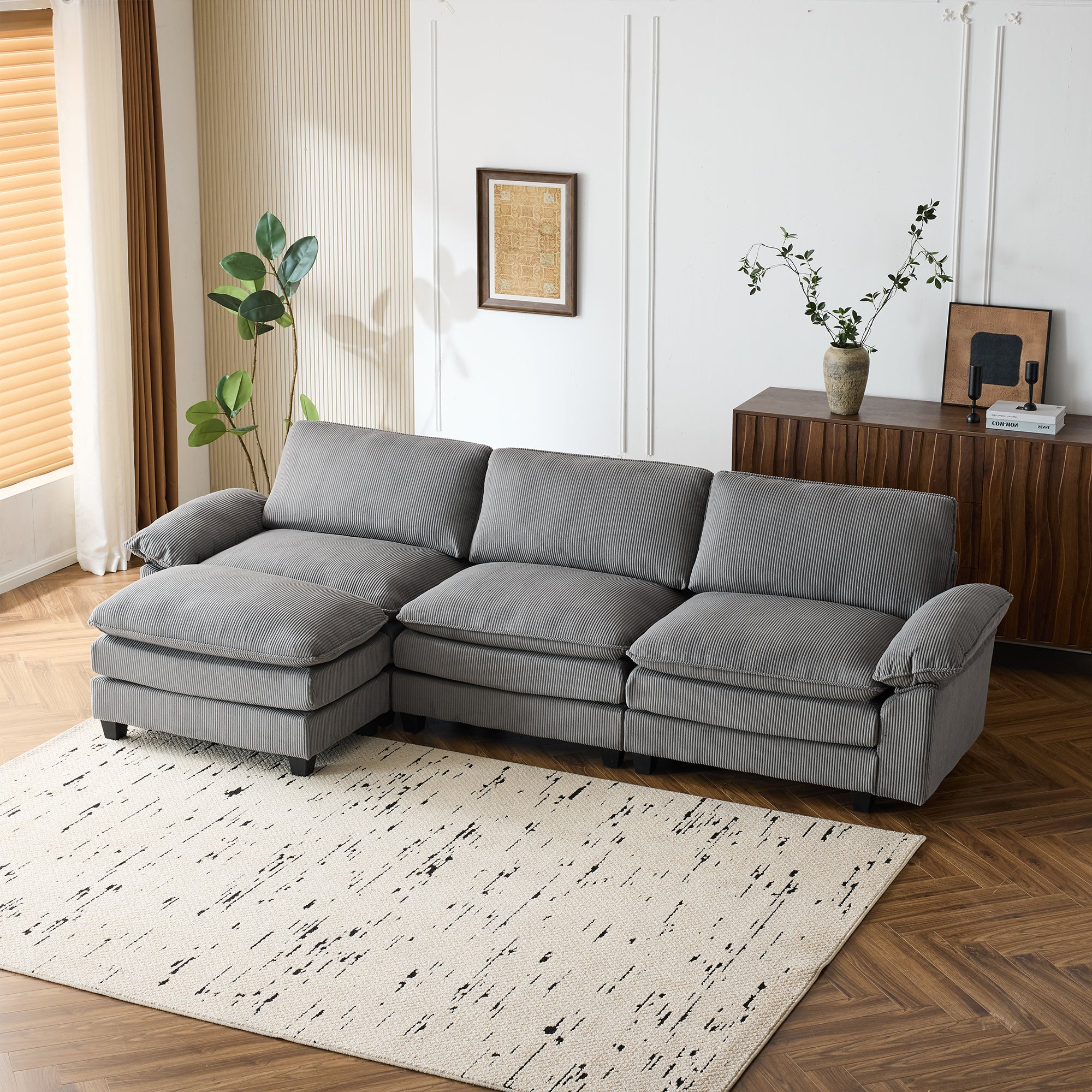No Products in the Cart

A well-designed living room layout can display your taste and characteristics while making your space more functional. As an experienced home designer, I’ve summarized four easy and practical living room layout ideas to help you transform your space.
Formal living room layouts are usually designed for larger houses, filled with expensive furniture, elegant artwork, and collectibles. The common layout often features a pair of sofas and chairs, revolving around a central point and forming a closed U-shape.
Normally, this design is used for rare occasions like formal receptions and conversations. However, the style has changed gradually in some multi-generational families as comfort and flexibility become their new priorities. Some of them choose to replace the large square table with a round gaming table and rocking chairs to create a playing zone for fun.

Moreover, if you have ample space, setting up a secondary seating area is an efficient way to make your living room more functional. For instance, you can add a power-lift recliner for elderly people and a small beanbag sofa for the kids. In this way, the formal living room will not only provide a conversational space for guests but also offer a relaxing area for every family member.
Pro Tip: The specific layout can be adjusted by different combinations of your furniture pieces, but all the types should align with the aesthetic of symmetry.
A traditional eclectic living room is another popular and functional layout idea. Every furniture piece of this setup adopts an antique theme, delivering a vintage and elegant feeling to your guests. With this being said, you can start by choosing a wall-mounted electric fireplace or a large TV as the anchor to set the tone. The other arrangements around it are designed to create a balanced atmosphere for your eclectic sitting room.
In this picture, a large sofa and two accent chairs are positioned in a U-shape and toward the same focal point. This positioning helps to cultivate a relaxing and pleasing atmosphere for a conversation. To enhance the overall cohesion, the upholstery and colors of the furniture pieces are in the same hue and match each other compatibly.

In addition, you may notice there is an area rug on the floor, which defines the boundary and weaves the pieces together, creating a cozy space in your living room. You can also add some wooden cabinets, vintage-style bookshelves and wall paintings to add depth to your layout.
Pro Tip: Compare different living room layout ideas and make a plan to ensure the colors and styles of your eclectic living room furniture fit the overall interior decor.
While the traditional and formal layouts are more suitable for spacious living rooms in big houses, the minimalist living room layout is for small rooms or tiny living in an apartment. It often focuses on quality over quantity, essential and practical furniture pieces replace the messy and redundant clutter. Now, I’ll introduce two minimalist living room layout ideas to give you some inspiration.
An L-shaped living room layout idea refers to a recliner positioned perpendicularly to a long sofa, which forms the shape of an L. This airy and uncluttered layout can deliver sleek geometric lines and make your room look tidy and neat. Your guests will feel warmly welcomed when they enter the room for the first time.
Besides, this L-shaped open-concept plan also leaves a small area for various activities, allowing you to do some home training or have a casual time with friends. Don’t forget to add an ottoman or a retractable table next to the sofa to make your entertaining activities more convenient.

A sectional layout is a cost-efficient idea that is particularly suitable for smaller spaces. Specifically, this setup only features one main piece of furniture: a modular sofa or a convertible chaise sofa. If you need additional seating, a round stool that can be tucked away would be a perfect addition to meet your needs while saving space.
With this minimalist setting, you can utilize every space and create a versatile and functional living room. For instance, you can freely lounge on the sofa when you are taking a day off by yourself at home. Otherwise, you can change the arrangement to create a leisure area when you have some visitors.
Pro Tip: Always keep in mind the ideology of simplicity and functionality when arranging your living room layout.

A typical living room layout is a good idea for beginners because it’s easy to set up and can fit into most cases. More importantly, this layout will provide a base for further adjustment if you want to add something to the current arrangement. Now, let me explain this configuration in detail to you.
As you can see in this graphic, a typical living room layout emphasizes symmetry and visual balance. By placing two sofas opposite each other, you can create a conversational vibe and encourage face-to-face interaction when people are sitting there. A coffee table should be placed in the middle to provide functionality and a touch of aesthetics.

For reference, maintaining a 3ft - 4.5ft distance between two furniture pieces not only offers adequate space for the table and walking paths on both sides but also allows people to reach the food or beverages easily.
For couchless living rooms layout, you can replace the two sofas with a pair of armchairs to avoid overcrowding. The chairs should be positioned at a 45-degree angle toward the center (eg., a side or round table), to create an intimate and cozy living room vibe.
Pro Tip: Remember to scale these furniture pieces proportionally depending on your living room dimensions. To choose small home furniture, read this.

A proper living room layout can transform your space into a welcoming and functional haven. Whether you’re living in a house or an apartment, we believe you will find the suitable one through the four detailed living room layout ideas in this guide.